Introduction
Living in an apartment poses unique challenges when it comes to design, particularly for kitchens and bathrooms, which are often smaller than conventional spaces. However, with creativity and the right design ideas, even the most compact apartments can be transformed into luxurious and functional zones. In this article, we will share 15 inspiring kitchen and bathroom design ideas that maximize space without sacrificing style.
1. Open Shelving in Kitchen
Open shelving can create an illusion of spaciousness in your kitchen. By eliminating bulky cabinets, you can visually expand the kitchen area. Consider displaying your favorite dishware and cookbooks to add character to the space.
2. Use of Mirrors
In both kitchens and bathrooms, mirrors can be a powerful tool to enhance light and add depth. A large mirror in the bathroom or mirrored tiles in the kitchen can make the environment feel larger and more inviting.
3. Multi-Functional Furniture
In apartments, every piece of furniture should serve multiple purposes. Consider a dining table that can also serve as a workspace or an island that offers additional storage and seating. This design choice maximizes utility while maintaining a neat aesthetic.
4. Light Color Palettes
Light colors can make a space seem larger and more open. White, soft grays, and pastel hues can brighten up your kitchen or bathroom. Complementing these colors with accent pieces can inject personality without overwhelming the senses.
5. Vertical Storage Solutions
Utilize vertical space for storage to keep surfaces clutter-free. This includes using tall cabinets or wall-mounted racks that can house anything from kitchen utensils to bathroom essentials. This approach optimizes space while keeping everything accessible.
6. Creative Backsplashes
A unique backsplash can serve as a focal point in both kitchens and bathrooms. Consider using patterned tiles or vibrant colors to create a standout feature that contributes to the overall aesthetic.
7. Compact Appliances
For kitchens in apartments, choosing compact appliances can save valuable space. Look for slim refrigerators, dishwashers, and microwaves that fit effortlessly into your kitchen design without compromising functionality.
8. Floating Vanities
In bathroom designs, floating vanities offer a modern look while providing the illusion of space. They allow you to showcase more floor space, making the room appear larger. Consider adding recessed lighting beneath the vanity for a stunning effect.
9. Smart Technology Integration
Integrating smart technology in both kitchen and bathroom designs can enhance your living experience. Think of smart faucets, mirrors with built-in lights and displays, or even programmable smart showers. These innovations bring convenience to modern living.
10. Cohesive Design Elements
To create a harmonious look in your apartment, it’s essential that the kitchen and bathroom design complement one another. Choose consistent materials and color themes to ensure both spaces flow well together. For instance, matching cabinetry or tile styles can establish a cohesive design language throughout.
11. Optimal Lighting Solutions
Natural light is a huge plus in any design. However, where it’s lacking, make use of layered lighting — ambient, task, and accent lighting — to ensure both kitchens and bathrooms are well-lit and welcoming. Pendant lights over kitchen islands and sconces in bathrooms can add both style and functionality.
12. Minimalist Decor
A clutter-free environment fosters a feeling of tranquility. When designing your kitchen and bathroom, consider a minimalist approach. Select fewer decorative items and focus on functionality, which can lead to a cleaner and more spacious look.
13. Plant Integration
Introducing plants into your kitchen and bathroom can improve air quality and add a natural element to your design. Choose low-maintenance plants that thrive in indoor conditions, like succulents or snake plants, for a touch of greenery.
14. Custom Built-Ins
If you have a unique space that doesn’t fit standard furniture, consider custom built-ins. These tailored solutions can maximize every inch of space in both kitchens and bathrooms, providing much-needed storage and functionality without the bulk.
15. Durable Materials
When selecting materials for both kitchens and bathrooms, durability should be a priority. Consider quartz countertops for their longevity and resistance to scratches, or ceramic tiles which withstand wear and tear while remaining stylish.
Conclusion
Designing kitchens and bathrooms in apartments requires a thoughtful approach that balances style and functionality. By implementing these 15 inspiring design ideas, we can transform compact spaces into beautiful, efficient areas that meet our daily needs.
FAQs
1. What is the best way to optimize space in a small kitchen?
Utilizing vertical storage and multi-functional furniture can significantly optimize space in a small kitchen.
2. How can I make my bathroom feel larger?
Using light color palettes, mirrors, and floating vanities can create the illusion of a larger bathroom.
3. What materials are best for small apartments?
Durable materials like quartz and ceramic work well in small apartments due to their longevity and aesthetic appeal.
For more inspiration on apartment design ideas, visit interior design resources for insights into maximizing your living space.
Overall, the key to successful kitchen and bathroom design in apartments lies in creativity, smart organization, and the clever use of space.

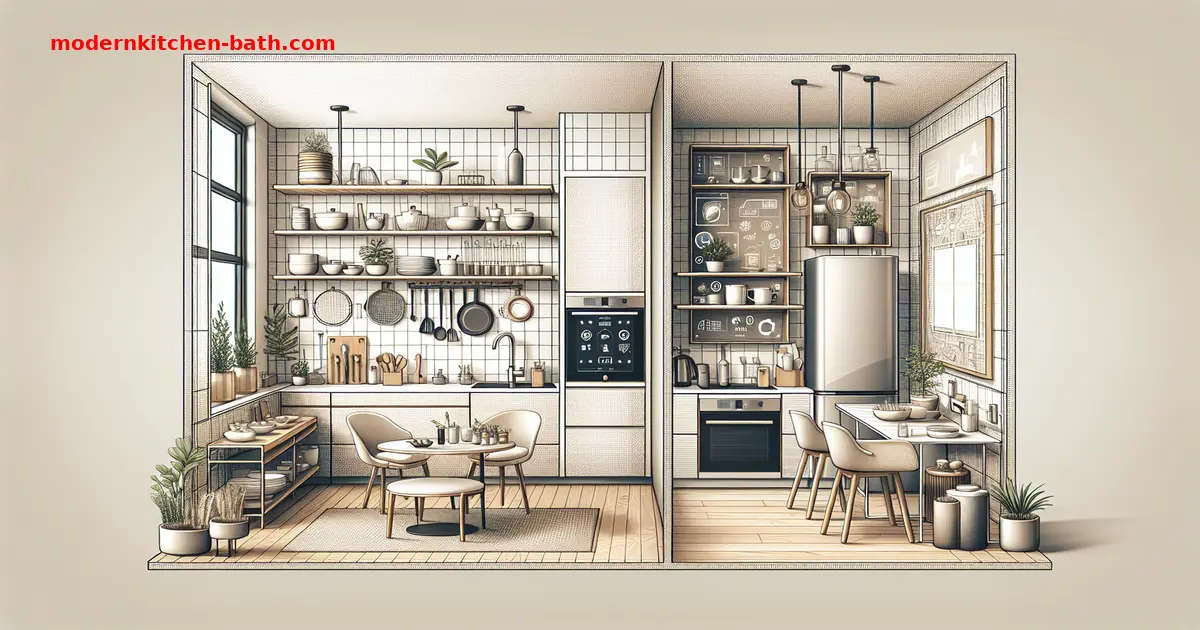
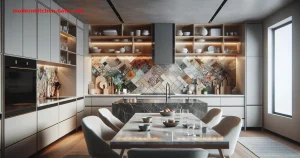
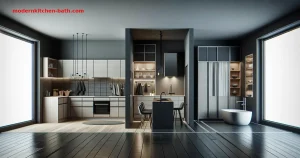
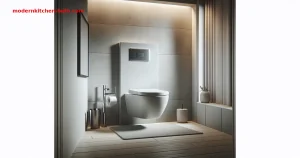
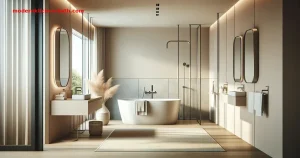
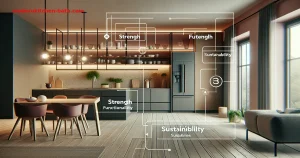
Leave a Comment