The concept of “aging in place” – the ability to live in one’s own home safely, independently, and comfortably, regardless of age or ability level – is a goal for millions. The kitchen, being a hub of daily activity and potential hazards, is one of the most critical areas to design with this long-term vision in mind. An aging-in-place kitchen is not about creating a clinical or institutional space; it’s about implementing smart, often subtle, universal design principles that enhance safety, comfort, and ease of use for everyone.
This guide explores the key design strategies and features for creating a modern kitchen that is ready to support you through every stage of life.
Why Plan for an Aging-in-Place Kitchen?
Designing for the future offers immediate and long-term benefits:
- Enhanced Safety: Significantly reduces the risk of common kitchen accidents like falls, burns, and strains.
- Promotes Independence: Empowers individuals to cook, clean, and access what they need without assistance for as long as possible.
- Comfort and Convenience for All: Many aging-in-place features, like drawers instead of deep cabinets or lever-style handles, are simply more ergonomic and user-friendly for people of all ages.
- Supports Multigenerational Living: Creates a kitchen that is safe and functional for grandchildren, adult children, and aging parents alike, a common scenario in many households, including in Indonesia.
- Increases Home Value: Thoughtful, accessible design is an increasingly valuable feature for potential homebuyers.
Key Design Principles for an Aging-in-Place Kitchen
1. Layout: Focus on Space and Flow
- Wide Pathways: Ensure walkways are at least 36 inches (91.5 cm) wide, with 42 inches (107 cm) being preferable, to comfortably accommodate a walker or wheelchair.
- Ample Turning Space: Include a clear 60-inch (152 cm) diameter turning circle to allow a wheelchair to turn around easily.
- Open Concept: Open-plan kitchens naturally provide better flow and maneuverability compared to closed-off galley kitchens.
2. Cabinetry and Storage: Bring Everything Within Reach
This is where some of the most impactful changes can be made.
- Prioritize Drawers in Base Cabinets: Deep, full-extension drawers are far superior to standard cabinets with fixed shelves. They allow you to see and access the entire contents without deep bending or kneeling.
- Pull-Out Shelves and Organizers: For existing cabinets, retrofitting them with pull-out shelves or pantry units brings the contents to you. Lazy Susans or “magic corner” units are essential for making corner cabinets usable.
- Accessible Upper Storage: Consider installing upper cabinets slightly lower than the standard height. For a high-end solution, pull-down shelving mechanisms bring the contents of upper cabinets down to counter level.
- Open Shelving: Keep frequently used, everyday items (like glasses and plates) on easily reachable open shelves.
- Easy-to-Use Hardware: Choose D-shaped pulls, bar pulls, or loop handles that are easy to grip, especially for those with arthritis or reduced hand strength. Avoid small, difficult-to-pinch knobs.
3. Countertops: Comfort and Safety
- Multi-Level Surfaces: Incorporating a section of countertop at a lower height (30-34 inches / 76-86 cm) creates a comfortable workspace for performing tasks while seated.
- Rounded Edges: Opt for rounded or bullnose countertop edges instead of sharp, square ones to prevent injuries from bumps.
- Contrast Colors: Choose a countertop color that contrasts with your flooring to help individuals with lower vision better distinguish edges and changes in plane.
- Matte Finishes: Consider honed or matte countertop finishes over highly polished ones to reduce glare, which can be difficult for aging eyes.
4. Appliances: Selecting for Safety and Ease of Use
- Cooktops: Choose a cooktop with front-mounted controls to avoid reaching over hot pots. Induction cooktops are an excellent choice as the surface itself stays cooler, reducing burn risk, and its flat surface makes it easy to slide pots.
- Ovens: Wall ovens installed at an accessible height are far superior to a range oven below a cooktop. Side-hinged (side-swing) oven doors provide much safer and easier access for someone who cannot bend easily or is in a wheelchair, as there’s no hot door to lean over.
- Microwaves: Install microwaves at or below counter height. Microwave drawers are a fantastic, highly accessible modern solution.
- Refrigerators: Side-by-side or French door models with a bottom freezer drawer provide the easiest access to both refrigerated and frozen items at various heights.
- Dishwashers: Consider installing the dishwasher on a raised platform (6-12 inches) to reduce bending. Dishwasher drawers are another excellent, ergonomic option.
5. Sinks and Faucets: Ergonomic and Effortless
- Accessible Sinks: An undermount sink in a lowered countertop section with open knee space underneath is ideal. Choose a shallower basin to make reaching the bottom easier from a seated position. Remember to insulate hot water pipes underneath.
- Lever-Handle Faucets: A single-lever faucet is much easier to operate than separate knobs requiring twisting. Touchless or touch-activated faucets offer ultimate ease of use.
- Pull-Down Sprayer: A faucet with an integrated pull-down or pull-out spray wand makes rinsing the sink and filling pots much simpler.
6. Flooring and Lighting: The Foundation of Safety
- Non-Slip Flooring: This is critical. Choose materials with a high slip-resistance rating. Matte-finish porcelain, luxury vinyl tile (LVT), cork, and rubber are all excellent choices. Avoid highly polished tiles.
- Layered Lighting: A well-lit kitchen is a safe kitchen. Combine three layers:
- Ambient: Bright, even overhead light from recessed fixtures or flush mounts.
- Task: Focused light directly on work surfaces. Under-cabinet LED lighting is essential to eliminate shadows on countertops.
- Accent/Safety: Consider toe-kick lighting under base cabinets for safe nighttime navigation.
- Accessible Controls: Use easy-to-operate rocker-style light switches and place them in convenient locations.
Modern Style Meets Universal Design
A common misconception is that accessible design looks sterile or institutional. In 2025, this couldn’t be further from the truth. Many modern design trends – clean lines, minimalist hardware like bar pulls, open layouts, and floating vanities (in bathrooms, but the principle applies) – naturally align with the principles of universal design, proving that a safe, accessible kitchen can also be incredibly stylish.
Conclusion
Aging-in-place kitchen design is about creating a space that is forward-thinking, safe, and welcoming for a lifetime. By focusing on smart layouts with ample clearance, making storage accessible with drawers and pull-outs, selecting user-friendly appliances and fixtures, and ensuring excellent lighting and non-slip surfaces, you are not just designing for a potential future need – you are creating a more comfortable, functional, and user-friendly kitchen for everyone in your household today. It is a practical and compassionate investment in your home and your long-term independence.

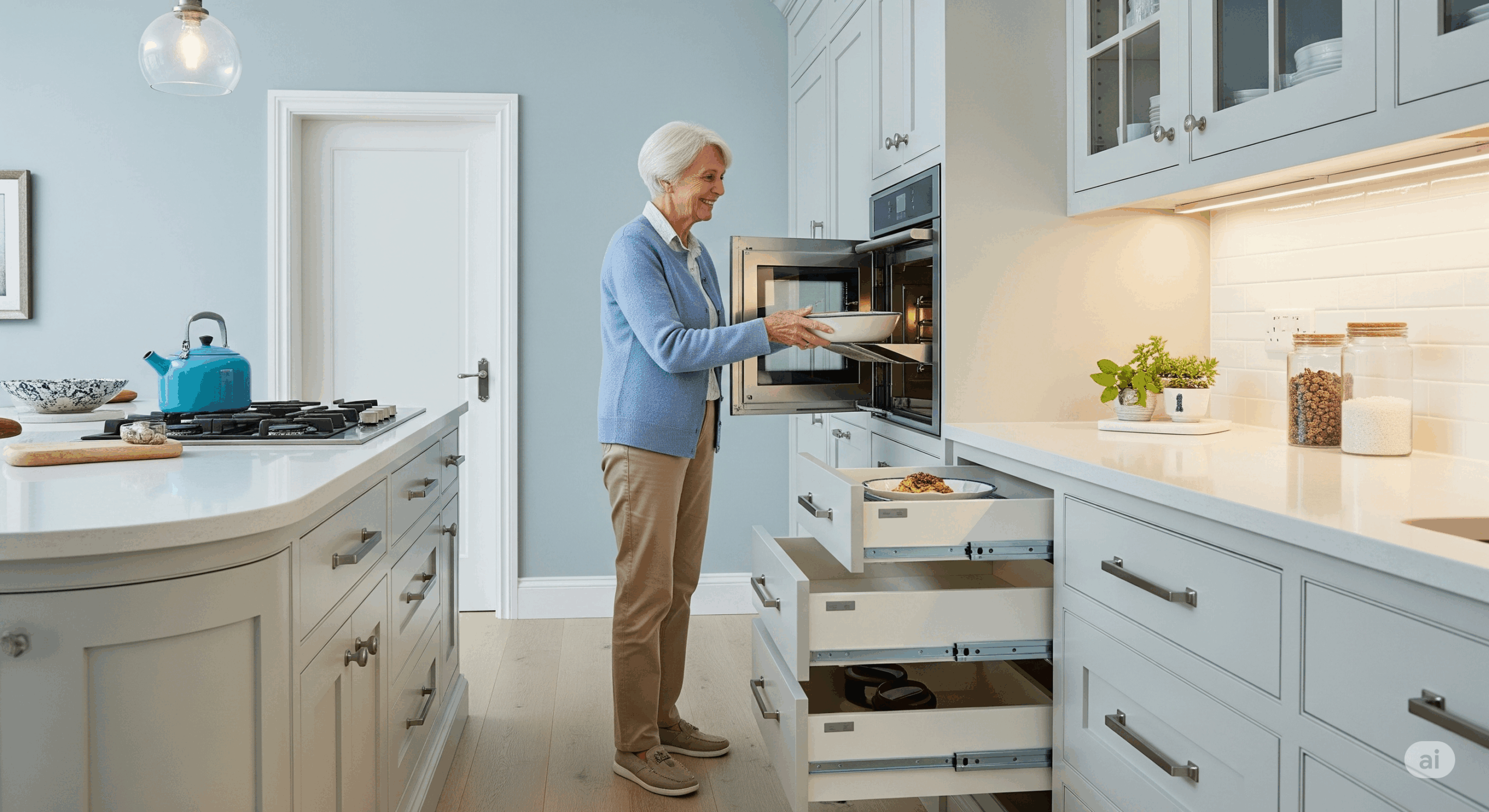
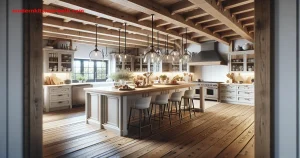
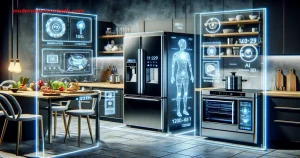
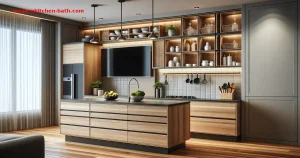
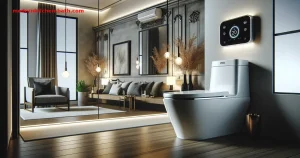
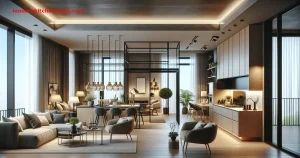
Leave a Comment