The bathroom is one of the most essential yet potentially hazardous rooms in any home. For people with disabilities, a standard bathroom layout can present significant barriers to safety, independence, and comfort. Inclusive bathroom design, rooted in the principles of universal design, aims to eliminate these obstacles by creating a space that is inherently accessible and usable for everyone, regardless of age, size, or physical ability.
Far from being clinical or institutional, a modern accessible bathroom can be a stylish, beautiful sanctuary. This guide explores the practical design ideas and essential features for creating a bathroom that is truly accessible and empowering for people with diverse needs.
Why Accessible Bathroom Design is Essential
Incorporating accessibility into your bathroom design offers profound benefits:
- Enhances Safety: This is the primary goal. Features like non-slip floors, curbless showers, and grab bars drastically reduce the risk of falls, the most common bathroom accident.
- Promotes Independence and Dignity: Allows individuals with mobility challenges, strength limitations, or other disabilities to perform personal care routines independently and with dignity.
- Future-Proofs Your Home (Aging in Place): A universally designed bathroom remains functional and safe as your needs change over time, allowing you to stay comfortably in your home as you age.
- Increases Comfort for Everyone: Many accessible features, like a handheld showerhead or a comfort-height toilet, are simply more comfortable and convenient for all users.
- Supports Multigenerational Living: Ensures the space is safe and welcoming for all family members, from young children to elderly grandparents, as well as guests with varying abilities.
Key Universal Design Bathroom Ideas & Features
A truly accessible bathroom incorporates thoughtful design across several key areas:
1. The Shower Area: Focus on Barrier-Free Access
- Curbless / Zero-Threshold Entry: This is a cornerstone of modern accessible design. A seamless transition from the main bathroom floor into the shower eliminates a major tripping hazard and allows for easy roll-in access for wheelchairs or walkers. This requires proper floor sloping and drainage, often using a sleek linear drain.
- Integrated or Fold-Down Shower Seat/Bench: A sturdy, built-in bench (often tiled) or a wall-mounted fold-down seat provides a stable and secure place to sit while showering. Materials like teak wood are also a popular, spa-like choice.
- Handheld Showerhead on an Adjustable Slide Bar: This is crucial for flexibility. It allows the showerhead height to be easily adjusted and can be used as a fixed showerhead or a handheld wand, making it usable for individuals who are standing, seated, or being assisted.
- Strategically Placed Grab Bars: Essential for support and stability. They should be securely installed into wall blocking. Modern grab bars are available in stylish finishes (like matte black or brushed brass) that can match other fixtures. Common placements include a vertical bar at the shower entrance and horizontal bars on the side and back walls.
- Anti-Slip Flooring: Use tiles with a textured surface or a high coefficient of friction (COF) rating to ensure good grip, even when wet. Smaller tiles with more grout lines can also increase traction.
2. The Toilet Area: Comfort and Support
- Comfort Height Toilet: These toilets have a seat height of around 17-19 inches (43-48 cm), which is a few inches taller than standard models. This “chair height” makes it easier for many adults, seniors, and people with knee or back issues to sit down and stand up.
- Grab Bars: Install sturdy grab bars on at least one side of the toilet (and often behind it) to provide leverage and support for transitioning on and off the seat. Check local accessibility guidelines for recommended placement and height.
- Ample Clearance: Ensure there is sufficient clear space beside the toilet to accommodate mobility aids or an assisting person.
3. The Vanity and Sink Area: Reach and Clearance
- Wall-Mounted (Floating) Vanity: This is a popular modern style that provides essential open knee and toe clearance underneath for seated users or those in wheelchairs.
- Accessible Counter Height: While a standard 36-inch height can work, incorporating a section of lowered countertop is ideal. Alternatively, the entire vanity can be mounted at a lower height (around 32-34 inches or 81-86 cm).
- Easy-to-Use Faucets: Choose single-lever faucets or touchless (sensor-activated) faucets. These are much easier to operate than dual knobs that require twisting and fine motor control.
- Accessible Mirrors: Large mirrors that extend down to the backsplash or tilting mirrors allow both seated and standing users to see themselves clearly.
- Pipe Protection: Insulate hot water and drain pipes under the open sink to prevent contact burns on a user’s legs.
4. Overall Layout and Doors
- Wide Doorways: Provide a minimum clear opening of 32 inches (81 cm), with 36 inches (91.5 cm) being ideal for comfortable wheelchair access.
- Pocket or Barn Doors: These sliding door types save floor space as they don’t swing into the room, which can be critical for maintaining clear turning space in smaller bathrooms.
- Lever-Style Handles: Use lever handles on doors, which are easier to operate than round doorknobs.
5. Lighting, Switches, and Storage
- Layered, Bright Lighting: Combine excellent ambient light with focused task lighting at the vanity to eliminate shadows and improve visibility, enhancing safety for everyone, especially those with visual impairments.
- Accessible Switches: Use large, easy-to-press rocker-style light switches and place them at a lower, more accessible height.
- Reachable Storage: Prioritize storage solutions that are within easy reach, such as vanity drawers, pull-out shelves, and low-mounted open shelving.
Integrating Style with Universal Design
A common misconception is that an accessible bathroom must look clinical. This is no longer true. The modern design market is filled with products that are both beautiful and universally usable. Stylish grab bars that double as towel racks, elegant curbless showers with designer tiles, sleek floating vanities, and modern lever faucets all prove that safety and high design can coexist harmoniously.
Conclusion
Creating an accessible bathroom through the principles of universal design is about thoughtful planning for inclusivity, safety, and long-term comfort. By incorporating features like barrier-free showers, strategically placed grab bars, accessible vanities, and user-friendly fixtures, you design a space that empowers individuals with disabilities, supports aging in place, and often results in a more functional and comfortable bathroom for every member of the household. It is a proactive investment in a home that is truly welcoming to all.

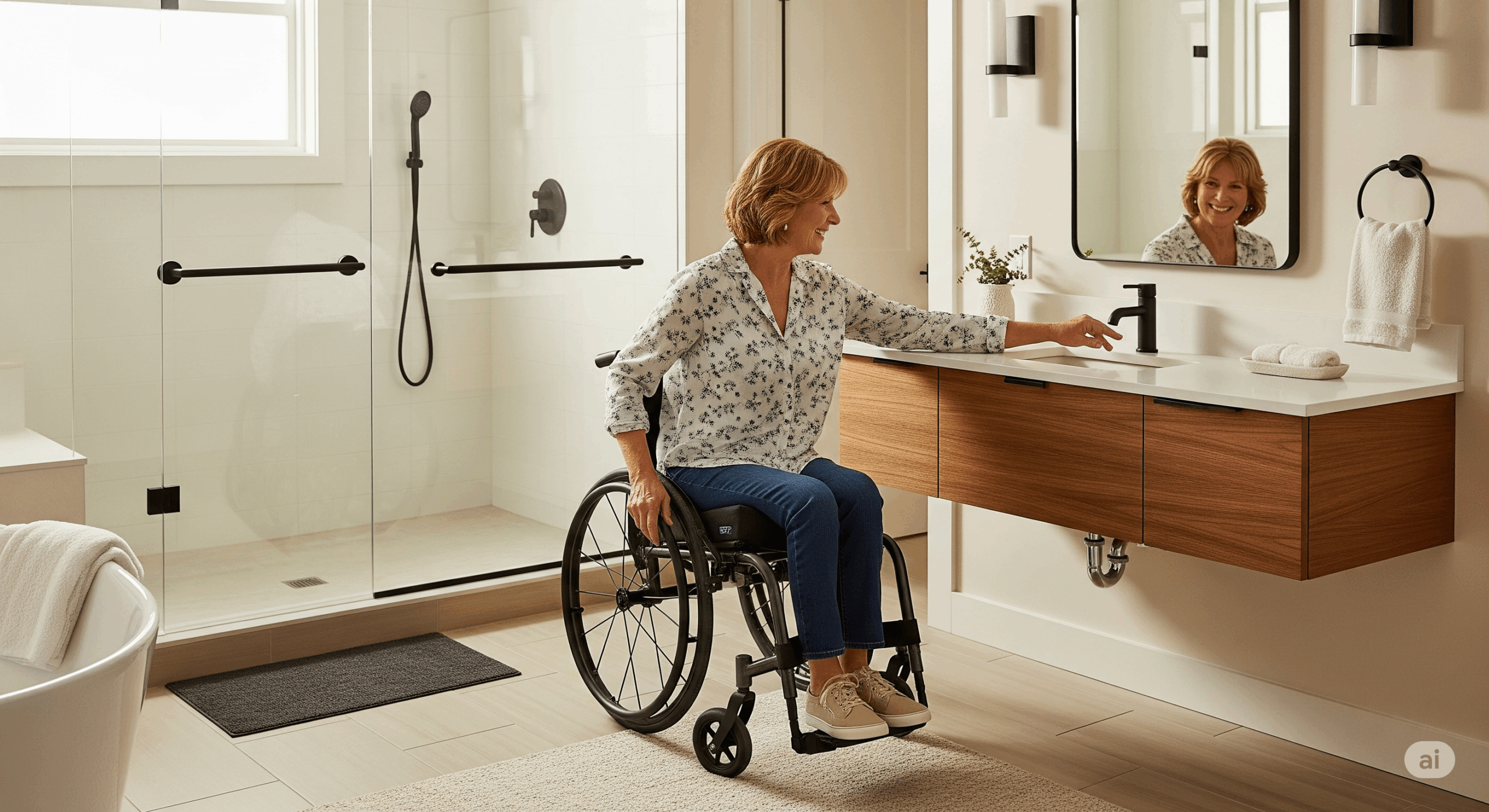
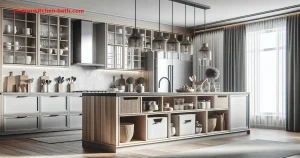
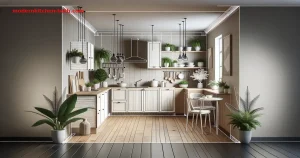
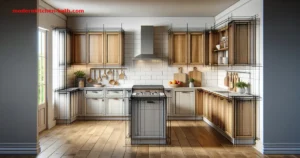
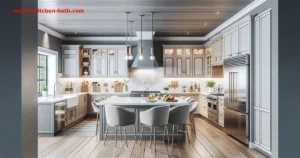
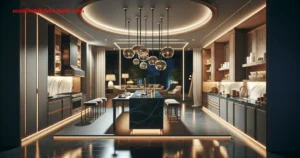
Leave a Comment