Introduction: Designing Your Dream Kitchen
The kitchen is often considered the heart of the home. It’s where meals are prepared, conversations are shared, and memories are made. Therefore, designing the perfect kitchen layout is crucial for both functionality and aesthetics. In this comprehensive guide, we’ll explore the best kitchen layout ideas to help you create a space that is efficient, beautiful, and perfectly suited to your needs. We’ll cover various layouts, design principles, and practical tips to ensure your kitchen becomes the culinary haven you’ve always dreamed of.
Understanding Kitchen Layout Basics
Before diving into specific layout ideas, it’s essential to understand the basic components of a kitchen and how they interact. The three main work areas, often referred to as the “working triangle,” are the sink, the refrigerator, and the stove. The efficiency of your kitchen largely depends on the proximity and arrangement of these elements.
The Kitchen Work Triangle
The kitchen work triangle principle suggests that the distance between these three points should be optimized to reduce unnecessary steps and movements. A well-designed work triangle promotes a smooth and efficient workflow, making cooking a more enjoyable experience.
Essential Kitchen Zones
Beyond the work triangle, consider creating distinct zones for different kitchen tasks. These zones may include:
- Cooking Zone: Dedicated to the stove, oven, and microwave.
- Preparation Zone: A spacious countertop area for chopping, mixing, and prepping ingredients.
- Cleaning Zone: Centered around the sink and dishwasher.
- Storage Zone: Including the refrigerator, pantry, and cabinets.
Popular Kitchen Layout Ideas
Let’s explore some of the most popular and effective kitchen layout ideas, each offering unique advantages and suited to different spaces.
1. The One-Wall Kitchen
The one-wall kitchen is ideal for small apartments, studios, or homes where space is limited. All cabinets, appliances, and countertops are aligned along a single wall. To maximize efficiency in a one-wall kitchen:
- Use vertical space with tall cabinets.
- Incorporate a rolling island or cart for additional workspace.
- Opt for compact appliances.
2. The Galley Kitchen
Also known as a corridor kitchen, the galley layout features two parallel runs of cabinets and appliances. This layout is highly efficient for cooking, as everything is within easy reach. Key considerations for a galley kitchen include:
- Ensuring ample aisle space between the two runs (at least 4 feet).
- Optimizing storage with drawers and pull-out shelves.
- Placing the sink and stove on opposite sides for easy workflow.
3. The L-Shaped Kitchen
The L-shaped kitchen is one of the most versatile layouts, suitable for both small and large spaces. It consists of two adjoining walls forming an “L” shape. The L-shaped layout offers:
- Openness and flexibility in design.
- Potential for an island or peninsula for added workspace.
- Natural division between the kitchen and other living areas.
4. The U-Shaped Kitchen
The U-shaped kitchen surrounds the cook on three sides, providing plenty of counter space and storage. This layout is ideal for serious cooks who need a dedicated workspace. Tips for a U-shaped kitchen:
- Maintain adequate space between cabinet runs for comfortable movement.
- Consider corner storage solutions, such as lazy Susans or pull-out shelves.
- Incorporate a breakfast bar or peninsula for casual dining.
5. The Island Kitchen
An island can be added to nearly any of the above layouts to provide additional workspace, storage, or seating. Kitchen islands are highly customizable and can serve multiple purposes. Consider these factors when planning an island kitchen:
- Size and placement of the island to ensure easy movement around the kitchen.
- Integrating a sink, cooktop, or seating area into the island design.
- Adding storage solutions, such as drawers, shelves, or wine racks.
Factors to Consider When Choosing a Layout
Selecting the right kitchen layout involves considering several factors, including space, budget, and lifestyle. Here are some key considerations:
Space Availability
The size and shape of your kitchen will significantly influence your layout options. Smaller kitchens may benefit from one-wall or galley layouts, while larger spaces can accommodate L-shaped or U-shaped designs with an island.
Budget Constraints
Your budget will impact your choices regarding materials, appliances, and labor costs. Consider prioritizing essential features and opting for cost-effective solutions where possible.
Lifestyle and Cooking Habits
How you use your kitchen should also inform your layout decisions. If you frequently entertain, you may want a layout that promotes social interaction. If you cook elaborate meals often, ample counter space and efficient workflow are crucial.
Tips for Maximizing Space and Efficiency
Regardless of the layout you choose, there are several strategies you can use to maximize space and improve efficiency in your kitchen:
- Optimize Vertical Space: Use tall cabinets, shelves, and racks to store items vertically.
- Incorporate Pull-Out Storage: Drawers, shelves, and pantry organizers can make it easier to access items.
- Declutter Regularly: Get rid of unnecessary items to keep your kitchen organized and clutter-free.
- Choose Space-Saving Appliances: Consider compact or multi-functional appliances to save space.
The Importance of Lighting
Proper lighting is essential for both safety and ambiance in the kitchen. Incorporate a combination of ambient, task, and accent lighting to create a well-lit and inviting space.
- Ambient Lighting: Provides overall illumination for the kitchen.
- Task Lighting: Illuminates specific work areas, such as countertops and sinks.
- Accent Lighting: Highlights architectural features or decorative elements.
Conclusion
Choosing the best kitchen layout is a significant decision that can greatly impact your home’s functionality and aesthetic appeal. By understanding the different layout options, considering your space and lifestyle, and incorporating practical design tips, you can create a kitchen that is both beautiful and efficient. Whether you opt for a compact one-wall design or a spacious U-shaped layout with an island, the key is to design a kitchen that meets your unique needs and preferences. We hope this guide has provided you with valuable insights and inspiration for designing your dream kitchen.
FAQ: Best Kitchen Layout Ideas
What is the most efficient kitchen layout?
The galley kitchen is often considered the most efficient layout due to its parallel runs of cabinets and appliances, which minimize movement and keep everything within easy reach.
How much space do I need for an island in my kitchen?
Ideally, you should have at least 42 inches of clearance between the island and surrounding cabinets or walls to allow for comfortable movement.
What are the key elements of a good kitchen design?
Key elements include an efficient work triangle, ample counter space, adequate storage, proper lighting, and a layout that suits your cooking habits and lifestyle.
How can I maximize storage in a small kitchen?
Optimize vertical space with tall cabinets, incorporate pull-out storage solutions, declutter regularly, and choose space-saving appliances to maximize storage in a small kitchen.
What is the best way to plan my kitchen layout?
Start by assessing your space and needs, considering different layout options, and creating a detailed plan that includes measurements, appliance placement, and storage solutions. Consulting with a kitchen design professional can also be beneficial.

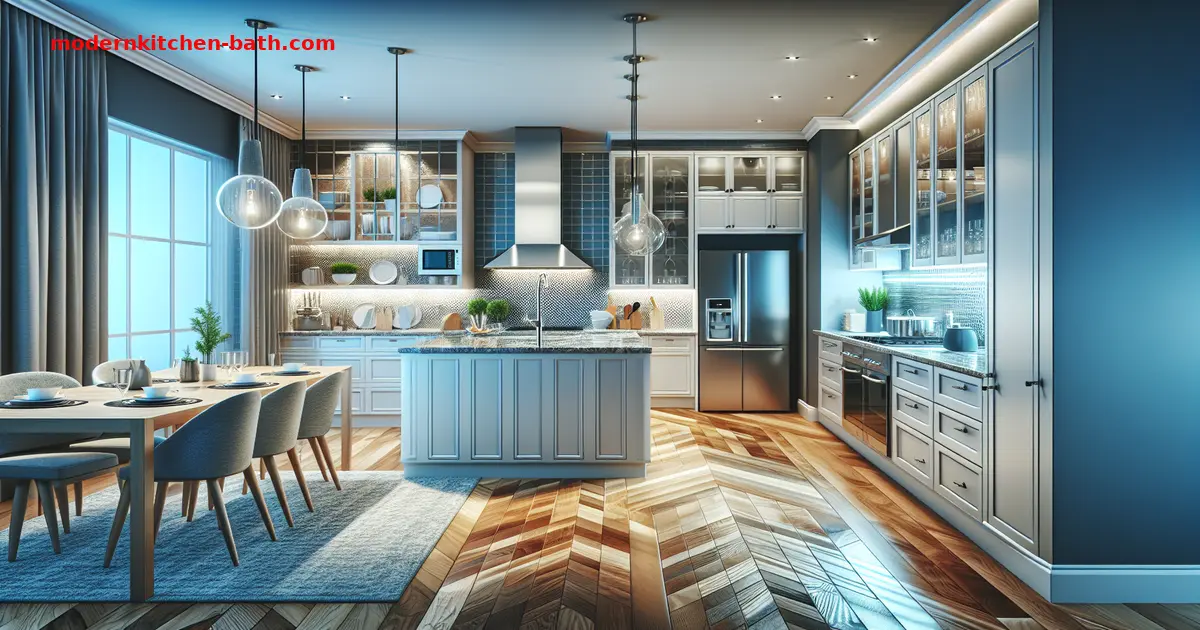
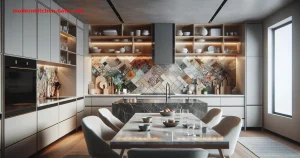
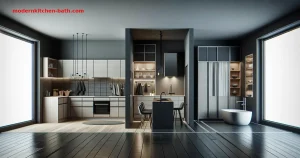
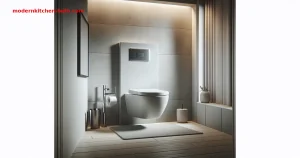
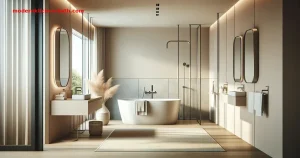
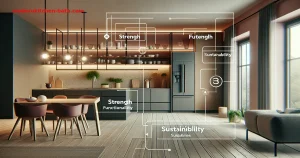
Leave a Comment