A truly functional kitchen is one that can be used safely, comfortably, and independently by everyone in the household. For people with disabilities, a standard kitchen layout can present significant barriers. Inclusive kitchen design, built on the principles of universal design, aims to remove these barriers by creating a space that is inherently accessible to individuals with diverse needs, including those with mobility challenges, visual impairments, limited strength, or dexterity issues.
This guide explores practical design ideas and features for creating a modern kitchen that is truly accessible for people with various disabilities, moving beyond basic compliance to foster genuine independence and enjoyment.
Foundation: Space and Layout for Mobility
The foundation of any accessible kitchen is a layout that allows for easy movement. This is crucial not only for wheelchair users but also for individuals using walkers, canes, or who simply need more stability.
- Wide Pathways: Ensure all walkways are at least 36 inches (91.5 cm) wide. For a primary path in a U-shaped kitchen or for comfortable wheelchair use, 42 to 48 inches (107-122 cm) is better.
- Ample Turning Space: Include a clear floor space of at least 60 inches (152 cm) in diameter (a 5-foot turning circle) to allow a wheelchair to make a 180-degree turn. This is often an open area in front of a main appliance or in the center of an L- or U-shaped layout.
- Non-Slip Flooring: Choose flooring with a high coefficient of friction (COF) to prevent slips, even when wet. Matte-finish porcelain tiles, luxury vinyl tile (LVT), and rubber flooring are excellent options. Avoid highly polished, slippery surfaces.
The Work Surface: Accessible Countertops and Sinks
Countertops and sinks must be designed for use from both standing and seated positions.
- Multi-Level Countertops: While the standard counter height is 36 inches (90 cm), incorporating a section of countertop at a lower height – typically 28 to 34 inches (71-86 cm) – is essential. This creates a comfortable workspace for a seated user.
- Knee Clearance: This is non-negotiable for wheelchair accessibility. Provide open space under the primary work surface and the sink with a clear height of at least 27 inches (68.5 cm). Insulate hot water pipes and drains under the sink to prevent burns.
- Accessible Sinks: Opt for a shallower sink basin (6.5 inches / 16.5 cm deep or less) for easier reach.
- Easy-to-Use Faucets: Choose single-lever faucets or touchless (sensor-activated) faucets. These are much easier to operate for individuals with limited hand strength or arthritis compared to knobs that require twisting. A pull-down or pull-out sprayer adds significant functionality.
Storage Solutions: Bringing Everything Within Reach
Accessing storage is a common challenge. Smart design can solve this.
- Prioritize Drawers: In base cabinets, deep drawers are far more accessible than fixed shelves. They allow users to see and reach everything inside without having to kneel and dig into the back of a cabinet.
- Pull-Out Shelves & Organizers: For existing cabinets, installing full-extension pull-out shelves, pantries, and “magic corner” units for blind corners brings the contents to the user.
- Accessible Upper Cabinets:
- Lowered Installation: Mount upper cabinets a few inches lower than the standard height.
- Pull-Down Shelving: Install mechanical pull-down shelving units that bring the entire shelf down to counter level for easy access.
- Open Shelving: Keep frequently used items on easily reachable open shelves.
- Easy-to-Use Hardware: Choose D-shaped pulls, loop handles, or bar pulls instead of small, hard-to-grasp knobs. Push-to-open mechanisms are also an excellent option for those with limited hand dexterity.
Appliances: Selecting for Ease of Use and Safety
Appliance choice is critical for kitchen independence.
- Cooktops:
- Front Controls: Select cooktops with controls located at the front to avoid reaching over hot burners.
- Induction Cooktops: A superior choice for safety. The surface itself doesn’t get hot (only the pot does), reducing burn risk. The smooth surface is also easy to clean and allows pots to be slid easily.
- Ovens:
- Side-Hinged Wall Ovens: A wall oven with a side-swing door provides much safer and easier access for a seated user compared to a traditional pull-down door, which creates an obstacle. Install it at an accessible height.
- Microwave Drawers: Installing a microwave drawer below the countertop is a highly accessible alternative to over-the-range or countertop models.
- Refrigerators:
- Side-by-Side Models: Generally offer the best accessibility, providing access to both freezer and refrigerator compartments at various heights.
- French Door Models with Bottom Freezer Drawer: Also a good option, providing wide access to the main refrigerated section.
- Dishwashers:
- Dishwasher Drawers: Single or double dishwasher drawers can be easier to load and unload than a standard model with a pull-down door.
- Raised Installation: Installing a standard dishwasher on a raised platform (6-12 inches) can reduce the amount of bending required.
Considerations for People with Visual Impairments
Accessibility extends beyond mobility. For users with low vision, consider:
- High-Contrast Design: Use strong color contrast between countertops, cabinets, floors, and backsplashes to help define spaces and edges clearly. For example, a light countertop on dark cabinets.
- Tactile Cues: Use flooring with different textures to subtly indicate a change in zones within the kitchen.
- Task Lighting: Implement bright, focused, and glare-free task lighting directly over all work surfaces. Under-cabinet lighting is essential.
- Appliances with Tactile Controls: Choose appliances with large, clear dials, tactile buttons, or audible feedback rather than flat, smooth touch-screen panels which can be difficult to use without sight.
Lighting and Controls for All
- Layered Lighting: Combine bright ambient lighting, focused task lighting, and under-cabinet lighting to create a well-lit, shadow-free environment, which benefits everyone’s safety.
- Rocker Switches: Use large, easy-to-press rocker-style light switches instead of small toggles.
- Accessible Outlets: Ensure there are electrical outlets at the front of countertops or in easily reachable locations, avoiding placement at the back of deep counters.
Conclusion
Creating a truly accessible kitchen for people with disabilities is about thoughtful, inclusive design that prioritizes safety, independence, and comfort. By moving beyond a one-size-fits-all approach and incorporating key principles – such as ample maneuvering space, varied work surface heights, reachable storage like pull-out drawers, and appliances with accessible controls – it’s possible to design a modern kitchen that empowers users of all ages and abilities. This universal design approach not only addresses specific needs but often results in a more functional, user-friendly, and welcoming space for everyone in the home.

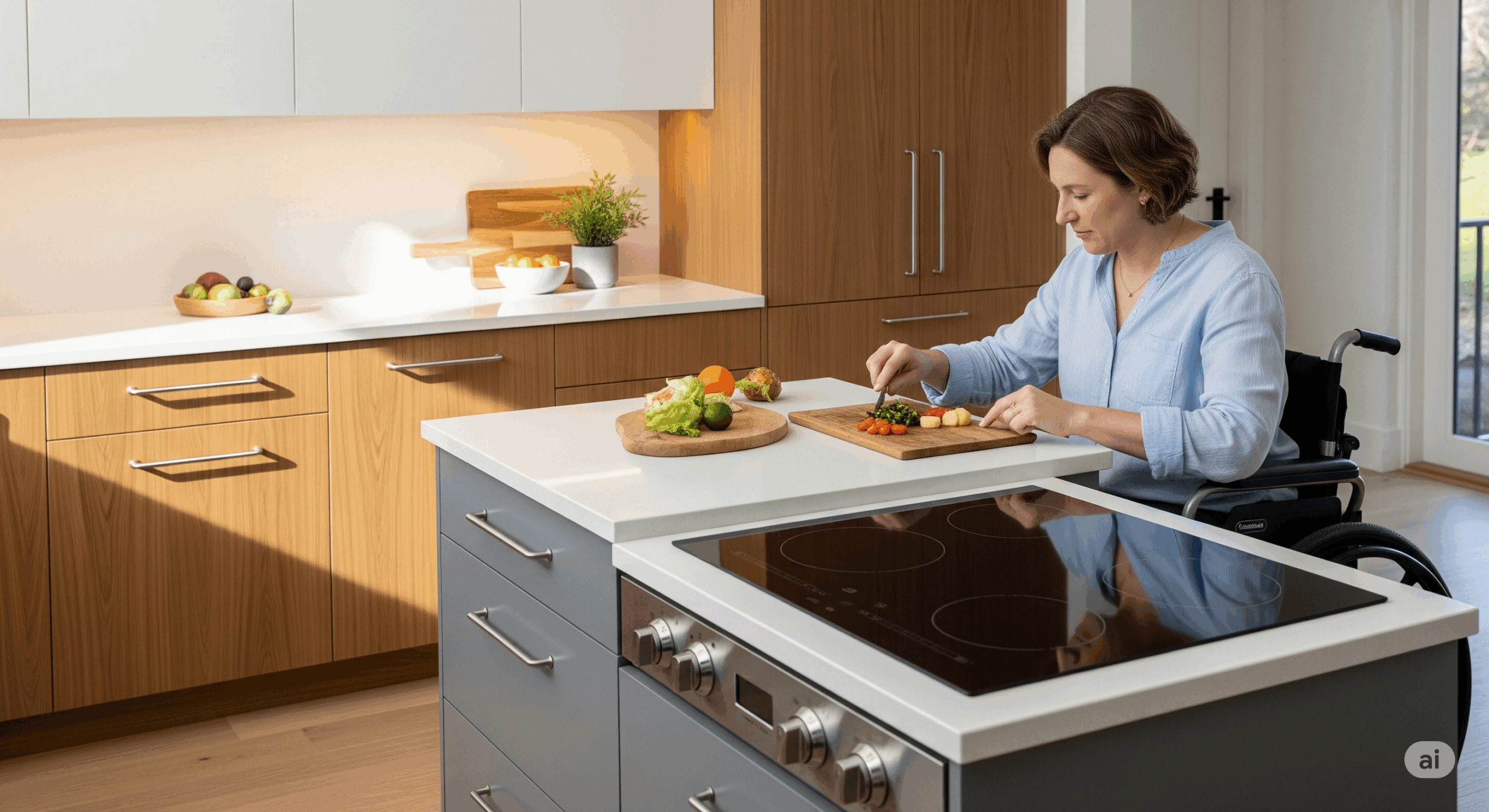
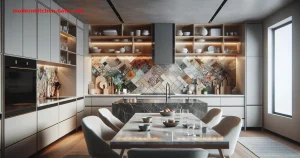
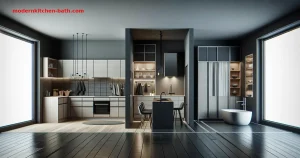

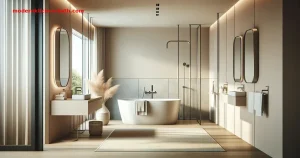
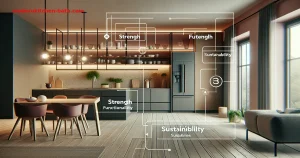
Leave a Comment