The kitchen island has evolved far beyond a simple prep surface; in modern homes, it’s increasingly the dynamic heart of the kitchen – a multi-functional hub for cooking, casual dining, socializing, and even working. The integration of seating is a key element in this transformation, turning the island into an inviting gathering spot. As we look at kitchen design trends in 2025, modern islands with seating continue to be highly sought after, blending sleek aesthetics with everyday practicality, a trend seen globally including in space-conscious and family-oriented homes in Indonesia.
This article explores why these islands are so popular, key design considerations for incorporating seating, and the latest trends in styles, materials, and features.
Why Kitchen Islands with Seating are Trending
The enduring appeal of a kitchen island with seating lies in its versatility and ability to enhance modern lifestyles:
- Enhances Social Interaction: In open-concept layouts, an island with seating seamlessly connects the kitchen with dining and living areas, allowing cooks to interact with family and guests.
- Casual Dining Space: Perfect for quick breakfasts, informal family meals, after-school snacks, or a spot for guests to chat while you prepare food.
- Space Efficiency: Combines food prep, storage, and dining functions into one central unit, which can be particularly beneficial in smaller kitchens or open-plan homes where a separate formal dining table might be less utilized.
- Fits Modern Lifestyles: Caters to the trend of more informal dining and multi-tasking within the home.
- Improves Kitchen Workflow: Can act as an additional landing zone for items from the fridge or oven, or as a serving station.
Key Design Considerations for Modern Kitchen Islands with Seating
Thoughtful planning is crucial for a comfortable and functional seated island:
- Seating Height & Stool/Chair Type:
- Counter Height (Island typically 36 inches / ~90 cm high; Stools 24-26 inches / ~60-65 cm high): This is the most common and often most comfortable option. It allows for easy conversation with someone working at the island and is generally more accessible.
- Bar Height (Island section typically 42 inches / ~105 cm high; Stools 28-30 inches / ~70-75 cm high): Creates a more distinct “bar” feel and can help visually separate the kitchen prep zone from a dining or living area in an open plan. It can also help hide some prep clutter.
- Table Height (Island section approx. 30 inches / ~75 cm high; Standard dining chairs): Less common for the entire island but can be an attached extension, offering a more formal dining feel.
- Countertop Overhang for Knee Space:This is critical for comfort. Insufficient overhang means an uncomfortable seating experience.
- Minimum Recommended Overhang: Generally, 12-15 inches (30-38 cm) for counter height seating and 10-12 inches (25-30 cm) for bar height seating. Deeper overhangs (e.g., 15 inches) offer more legroom.
- Support: Overhangs exceeding 10-12 inches (depending on material) typically require additional support like corbels, brackets, or legs to prevent sagging or cracking.
- Clearance Around Seating: Ensure enough space behind the stools or chairs for people to comfortably sit and for others to walk past.
- Minimum Recommended Clearance: 36-48 inches (90-120 cm) from the edge of the island countertop to the nearest wall or obstruction.
- Number of Seats & Spacing: Allow adequate width per person – typically 24-30 inches (60-75 cm) – to avoid feeling cramped.
- Stool/Chair Style: Choose seating that complements the modern kitchen aesthetic (e.g., minimalist metal, warm wood, sleek upholstered stools) and is comfortable for the intended use. Backless stools can tuck away easily, while stools with backs offer more comfort for longer periods.
Trending Styles & Features for Modern Kitchen Islands with Seating (as of June 2025)
Modern islands are becoming sophisticated focal points with these trending features:
- Waterfall Countertops: The countertop material (often quartz, porcelain slab, or natural stone) flows dramatically down one or both sides of the island, often framing the seating area and creating a sleek, luxurious, continuous look.
- Multi-Level Islands: Incorporating different heights for various functions – a standard counter height for food prep and a slightly raised or lowered section for bar-style seating or table-height dining. This adds visual interest and clearly defines zones.
- Integrated Storage on Seating Side: Clever use of the “back” of the island (the side facing away from the main kitchen workspace) with shallow cabinets, open display shelves for cookbooks or decor, or even built-in wine racks.
- Statement Materials:
- Countertops: Durable and stylish quartz in various finishes (marble-look, concrete-look, solid colors), sleek porcelain slabs, natural stones like quartzite or honed granite.
- Island Base/Cladding: Natural wood (especially fluted or slatted designs for texture), contrasting paint colors (deep blues, greens, matte black), or subtle metal accents. Mixed materials are popular.
- Minimalist Design with Clean Lines: Handleless cabinetry on the island, integrated appliances (if any), and unobtrusive, sleek seating options contribute to a modern, uncluttered look.
- Bold Island Colors: The island itself, including the seating area, is often used as a statement piece with a bold color, contrasting with more neutral perimeter cabinetry.
- Integrated Technology: Discreetly built-in pop-up electrical outlets, USB charging ports, or even wireless charging pads near the seating area for convenience.
- Open Shelving Ends: Incorporating open shelves at one or both ends of the island provides easy-access storage and display space.
- Unique Leg Designs or Supports: For the seating overhang, a move away from standard corbels towards more architecturally interesting leg designs, metal frames, or cantilevered countertop solutions.
- Fluted Textures: Vertical grooves or fluting on the island panels (wood or painted) add subtle texture and a touch of refined luxury.
Layout Considerations for Islands with Seating
- Workflow: Ensure the island placement enhances, rather than obstructs, the kitchen work triangle (or work zones). Seating should ideally be positioned away from high-traffic cooking and cleaning areas.
- Social Flow: Orient seating to facilitate conversation with those in the kitchen or adjacent living/dining areas.
- Open Concept Integration: In open-plan homes, the island with seating often serves as a natural transition or soft boundary between the kitchen and other spaces. Ensure its style and scale are harmonious with the overall design.
Conclusion
Modern kitchen islands with seating are far more than a passing trend; they represent a fundamental shift in how we use and interact with our kitchen spaces. As of 2025, the emphasis is on creating islands that are not only highly functional for food prep and storage but also serve as stylish, comfortable, and inviting social hubs. Trends like waterfall countertops, multi-level designs, statement materials, bold color choices, and integrated technology are pushing the boundaries of island design. By carefully considering seating ergonomics, clearance, countertop overhang, and overall layout, you can create a modern kitchen island with seating that is both a beautiful centerpiece and a practical asset for everyday living and entertaining.

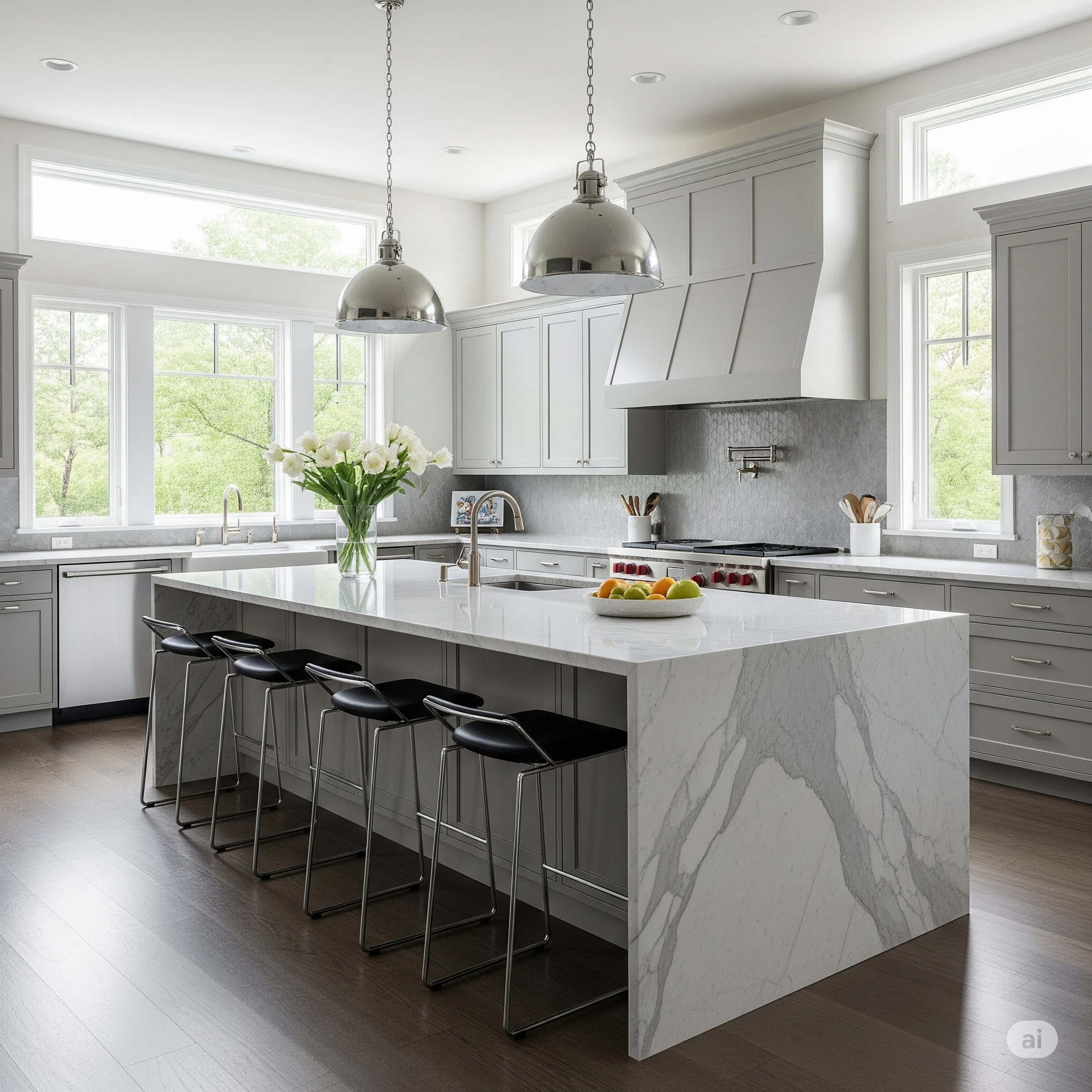
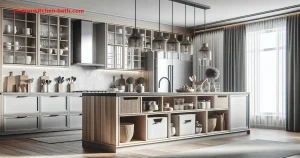
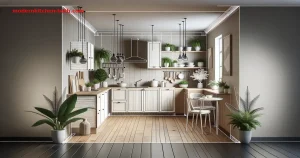
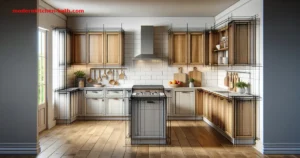
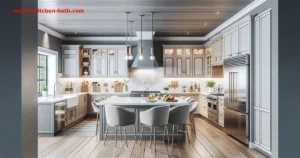
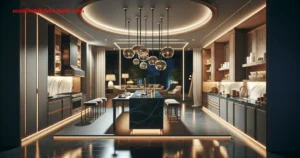
Leave a Comment