Introduction
In today’s modern homes, the open concept kitchen layout has become increasingly popular. This design provides seamless integration between the kitchen and the living space, making it perfect for entertaining and family gatherings. In this article, we will explore ten inspiring ideas that will help you create the open concept kitchen of your dreams.
Why Choose an Open Concept Kitchen?
Open concept kitchens enhance interior design by maximizing natural light and creating an inviting atmosphere. This layout encourages interaction among family members and guests, fostering a more sociable environment. Let’s delve into some remarkable design inspirations.
1. Minimalist Modern
A minimalist approach to an open concept kitchen focuses on clean lines, neutral colors, and uncluttered spaces. Utilizing sleek cabinetry and a simple island can create a functional and attractive cooking area.
Key Features
- Neutral color palette
- Flat-front cabinets
- Streamlined appliances
2. Rustic Charm
If you love the warmth of wood, consider a rustic-style open concept kitchen. Incorporating reclaimed wood beams and a farmhouse sink can add character to your space.
Key Features
- Exposed wooden beams
- Rustic cabinetry
- Vintage accessories
3. Industrial Chic
The industrial aesthetic is characterized by its raw and unfinished appearance. Use materials like metal and brick to give your kitchen a modern yet vintage feel.
Key Features
- Exposed piping
- Metal light fixtures
- Brick accent walls
4. Coastal Vibes
A coastal-inspired kitchen promotes relaxation with light colors and natural textures. Think sandy beiges and ocean blues to bring the feel of the beach into your home.
Key Features
- Soft pastel shades
- Natural wood accents
- Open shelving
5. Elegant and Classic
For a timeless look, opt for an elegant, classic kitchen design. High-quality materials and refined details can elevate your open space.
Key Features
- Granite countertops
- Intricate cabinetry
- Crystal light fixtures
6. Bold and Colorful
Dare to be different! Bring zest into your open concept kitchen using vibrant paint colors and playful accessories.
Key Features
- Colorful cabinets
- Unique backsplash designs
- Artistic decor
7. Smart Storage Solutions
One of the key aspects of an effective open kitchen layout is smart storage. Custom cabinets and hidden compartments can help keep your space organized and tidy.
Key Features
- Pull-out cabinets
- Corner storage solutions
- Multi-functional furniture
8. Zen and Tranquil
Create a peaceful environment in your kitchen with a calming color scheme and organic materials. Focus on sustainability and functionality to achieve a zen-inspired design.
Key Features
- Natural stones
- Soft color tones
- Green plants
9. Technology-Driven
Incorporating technology into your open kitchen can enhance its functionality. Smart appliances and automated systems can streamline cooking and cleaning tasks.
Key Features
- Smart refrigerators
- Automated lighting
- Touchless faucets
10. Luxurious Finishes
If elegance is what you desire, consider luxurious finishes such as marble countertops and high-end appliances to create a show-stopping kitchen.
Key Features
- Marble islands
- High-end fixtures
- Custom cabinetry
Conclusion
Choosing the right open concept kitchen layout can transform your living space into a functional and aesthetically pleasing environment. Whether you lean towards minimalist, rustic, or high-tech designs, the ideas presented here can help guide your decisions. Take inspiration from these key designs, and tailor them to reflect your personal style and the functionality you need.
FAQ
What are the benefits of an open concept kitchen?
Open concept kitchens increase social interaction, allow for better traffic flow, and maximize light and space throughout your home.
How do I maintain privacy in an open concept layout?
Consider using partial walls, sliding partitions, or furniture placement to create zones while keeping an open feel. Visit Houzz for more ideas.

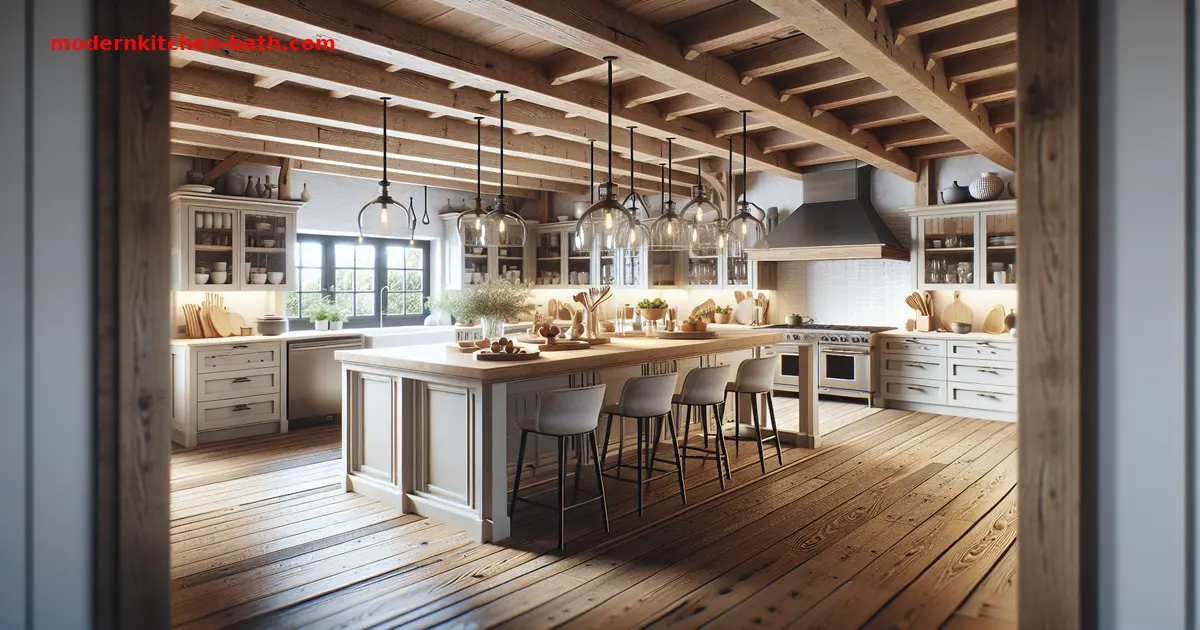
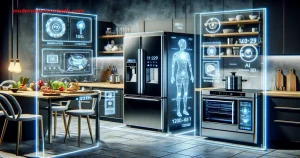
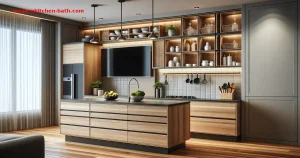
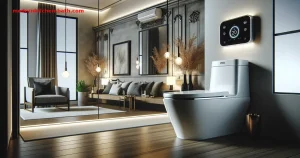
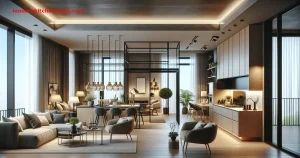
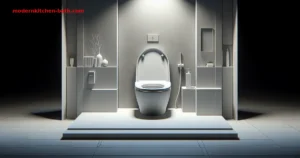
Leave a Comment